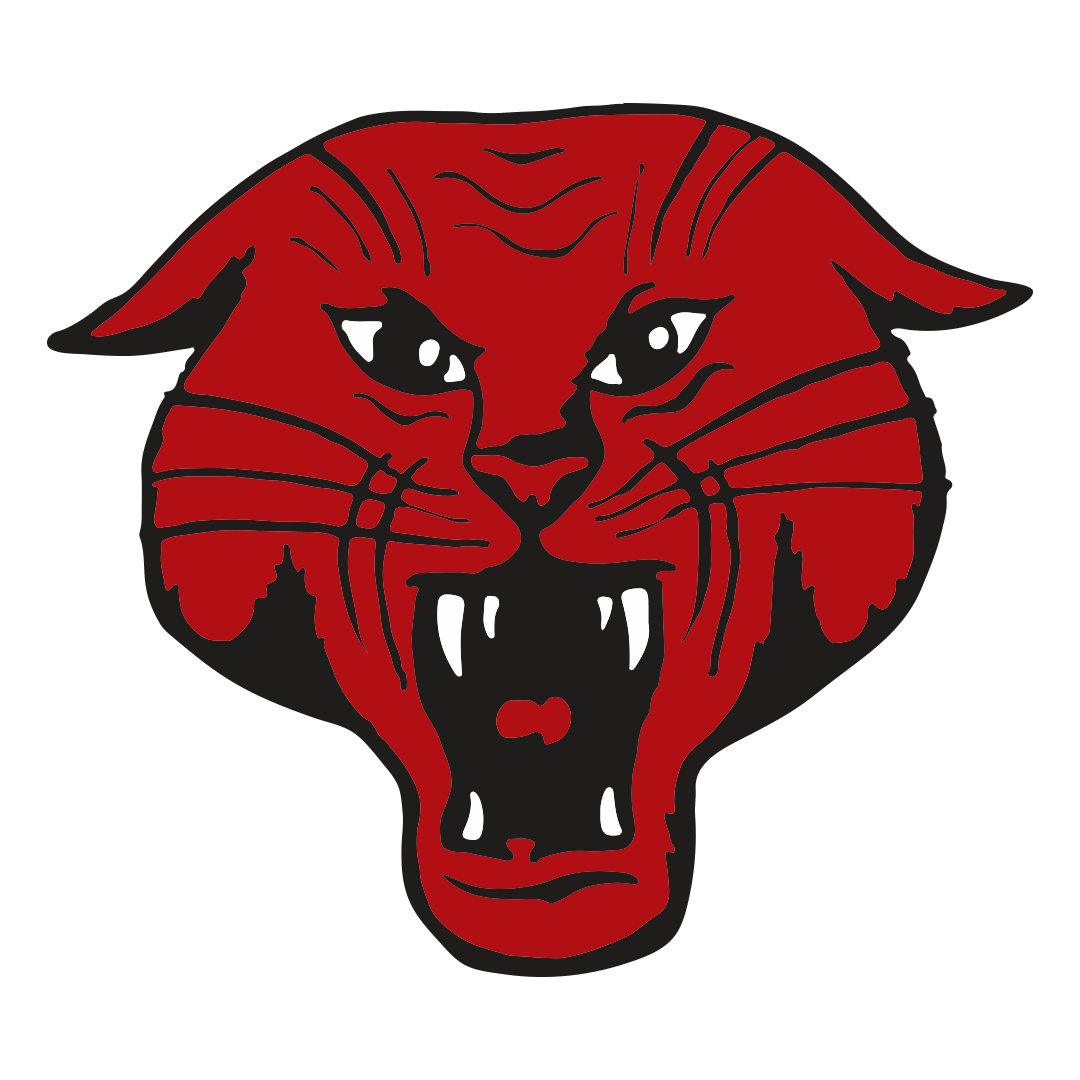Answers to Common Questions about EES Cafeteria Addition and Gym Updates
How was the project funded?
The project was funded through a 10 year Lease Purchase Agreement(LPA) with Citizens State Bank
How much did the project cost?
The Lease Purchase Agreement is for $1.05 million
The district paid $400,000 out of capital outlay for a total project budget of $1.45 million
The yearlong project is completed and came in under budget at $1.35 million
What did the project entail?
The project included two main areas of focus. A 3,700 sq ft cafeteria addition and a gym makeover.
The majority of the project cost was the cafeteria addition and the equipment inside - serve lines, cashier station, and student lunch tables, as well as the outside concrete. The room contains a sound proof divider wall that can divide the room into two room if needed for various activities.
The second half of the project included the renovation of the gym. This includes: the removal of the bleachers, the abatement and removal of the green asbestos floor and the removal of the glass block windows. The new windows brighten the cushioned Taraflex floor, which should add better performance for the student’s activities. The goals were replaced and four side goals were added. All the goals can drop to a grade appropriate 8 ft height. A volleyball net system was added too. A coat of fresh red soffit paint and gray ceiling paint top off the project.
How does the addition of the cafeteria help EES students?
The addition allows us some flexibility in our schedules. Now, PE classes can continue while lunch is beginning. This allowed us to put a soft start/social emotional learning time in our schedule at the start of the day from 8:00-8:40ish.
The addition also allows us to have an indoor recess area on poor weather days as the gym is now available when students go to recess after lunch.
The addition also allows us to have a morning and afternoon recess area on poor weather days when the gym is being used.
The additional space has also been used for various groups to have a classroom area for MTSS and other parts of the day when another space is needed.
The additional space has also allowed us to divide our students into two areas for Bearcub Groups that happen twice a month.
The cafeteria addition also allows students to not be rushed to finish eating breakfast or lunch.
The addition has created some time in our custodians’ schedule due to not having to set up and tear down breakfast and lunch every day as they did in the past.
The Learning Center also uses the cafeteria for their After School Daycare as it has made it easier on staff and parents for pick-up.
How has the gym updates helped students?
It has provided a better, kid-friendly area for gym and recess.
The space in the gym is now a little larger due to removal of bleachers and other items, and is now safer as well due to less items in the gym.
The natural light has been a great addition.
Basketball goals can now be lowered and there are now 6 goals instead of 4.
JH VB has used the space for practice as we now have volleyball standards and net.
JH basketball now has more goals for practice.
THANKS TO
The district wants to thank HTK Architects and Cornerstone Construction for their efforts on this project.
